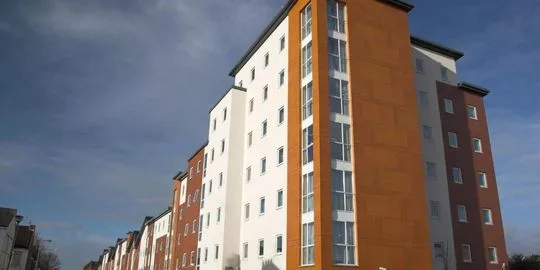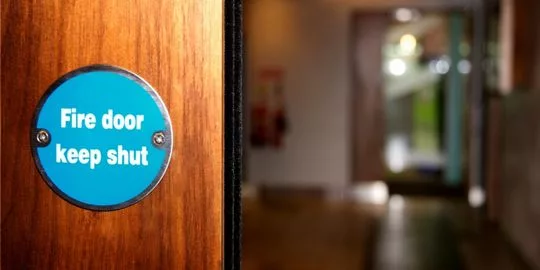The Health and Safety Executive (HSE) has released initial guidance on what information those responsible for high-rise residential buildings need to make available. Ron Alalouff highlights the main points about buildings in occupation.
Firstly, any information about a building needs to be kept digitally and then stored securely, this is known as ‘the golden thread’. Secondly, any information available must be stored in one area so that it can be presented in a way that people can use it. This is known as a ‘single source of truth’.
The information kept during the occupation phase must outline how those who are deemed ‘responsible’ for the building are assessing and managing safety risks. Additionally, the guidance put forward by the Health and Safety Executive is subject to the publication of regulations. Generally, this will outline further details about the information that must be held. Before regulations are set, owners and managers can begin the process of reviewing any information they currently have on the building. Following this, we can take further steps to locate any information that isn’t currently readily available.
Collating and securing information into one ‘single source of truth’ will allow those responsible to better assess any building safety risks. Subsequently, all safety risks outlined can be prevented, avoided or minimised so that the impact on the building and people is lessened.

What information is required from them?
According to the Building Safety Act 2022 guidance, the ‘accountable person’ is required to gather information about their building. This is known as ‘the golden thread’ of information.
‘The golden thread’ of information refers to the quality of information stored. Also, we must store up-to-date records and maintain these throughout a building’s lifecycle. Basically, the term is used in reference to gathering information. This includes design, plans, construction, use and maintenance of the building. Once all this is gathered, we must continually update it. For example, following initial construction, the guidance states you will need to make note of any completion certificates and refurbishment plans. Also, any key materials used for maintenance, such as replacement cladding.
In order to register a building with the Building Safety Regulator, some of this information is needed. However, some will also need to be included in the safety case report, which documents all reasonable steps taken by an organisation or individual related to managing risks in their buildings and facilities.
The types of information needed may include:
Need A Fire Safety Risk Assessment?
Basic Building Information
- When was the building built?
- Who is the building control body?
- Do you have completion certificates?
- What is the height of the building?
- Details of any common areas.
- Details of underground levels.
- Do you have plans for the building when it was first built?
- Do you have plans for the building as it currently stands?
- Details of any shared facilities.
- Details of car parking and access points.
- Surrounding areas including nearby buildings and transport routes.
Building Construction Information
- The primary load-bearing system for your building.
- The stability system of your building.
- Construction materials used on your building.
- Means of access and escape to/from your building.
- List of regulations that were met at the time of construction or refurbishment.
Resident Profiling
- Collect information about your residents relevant to evacuation.
- Data on elderly residents.
- Data on vulnerable residents.
- Those whose first language isn’t English.
- Data on those who have disabilities.
- Note any extra facilities being offered to these residents.
- For example, evacuation chairs, mobility scooters etc.

Refurbishment
- Documents outlining any changes to the original structure.
- Information on any refurbished areas.
- Any impact this has caused to the building design.
- Any improvements to the overall safety of the building.
Fire Prevention and Protective Measures
- What safety measures are currently in place for building safety?
- How do these measures help to control the building safety risks?
- Are all safety measures installed correctly?
- Are all safety measures properly maintained?
- Do these safety measures work as intended?
In Need Of A Fire Safety PEEP?
Structural Safety
- Where is the primary load-bearing and stability system located?
- Does the building have cladding support?
- Do you have information about the building foundations?
- Have any previous structural surveys been conducted?
- Are any measures in place to monitor, mitigate and manage structural issues?
- Have you got an up-to-date survey for the structural condition of the building?
Services and Utilities
- Notes of supplies and utilities entering the building. E.g., water supplies and gas supplies.
- Where do supplies enter the building?
- Should an issue occur, can the supplies be isolated?
- Contact details and names of suppliers.
- What is the supplier’s responsibility for maintenance?
- Who then undertakes the maintenance of your supplies?
- Are supply rooms marked on the building plans?
- Are cables and pipe routes marked on the building plans?
- Do supplies for individual flats affect common areas or evacuation plans?
- Are pipes or ducts passing through fire-resisting barriers including floors or walls?
Maintenance and Inspections
- Information on how frequent maintenance and inspections should be carried out.
- Information on when the next inspection is due to be carried out.
- Reports on issues raised and how they have been managed.
- List of contacts that undertake maintenance work and inspections.
- Policies and procedures in place for safety management.
- Maintaining fire alarms and sprinkler systems.
- Fire door inspections.
- Fire risk assessments.
- Fire extinguisher servicing.
- Health and safety files for projects carried out by more than one contractor.
- Descriptions of work carried out.
- Key structural principles.
- Notes of safe working loads for floors and roofs.

Need A Fire Safety Risk Assessment?
Conclusion
As with any building project, ensuring that your building is safe and secure is vital to prevent accidents and injury. The best way to do this is through the use of guidance, inspections and maintenance. It’s not just about making sure that your building is structurally sound, but also that all of the necessary fire safety measures are in place too. The above list of points will help you to identify what is needed for your building project and filing system. Additionally, the guidance list will demonstrate steps you can take now if necessary. It’s important that you think about all aspects of your building, from the ground up.